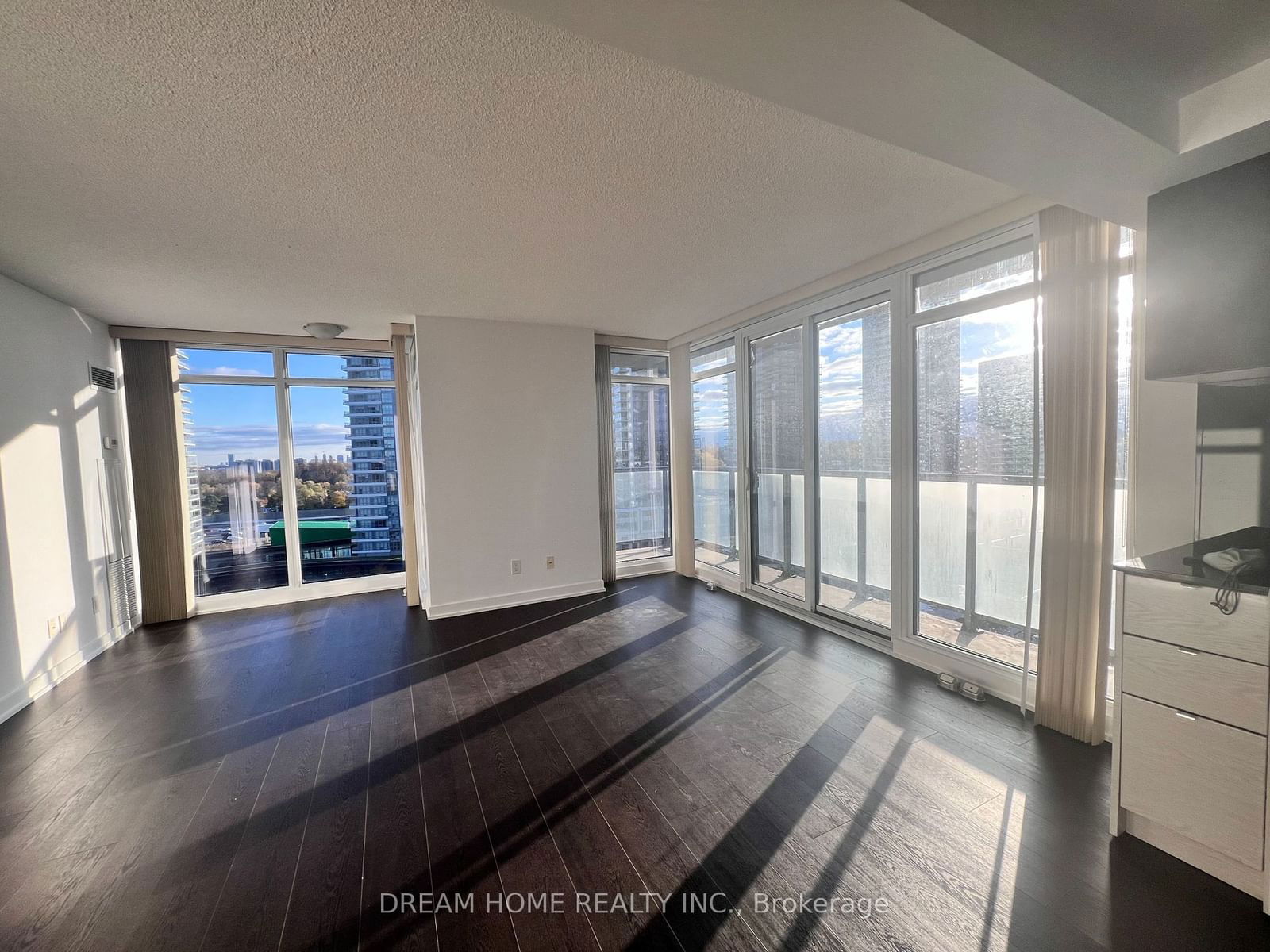$3,100 / Month
$*,*** / Month
2+1-Bed
2-Bath
900-999 Sq. ft
Listed on 11/21/24
Listed by DREAM HOME REALTY INC.
Spacious 2 Bed, 2 Bath Corner Unit in High-Demand Bayview Village! Approx. 949 sq. ft. + 126 sq. ft. wrap-around balcony with stunning SW views. Features include 9 foot ceilings, new bedroom flooring (2024), fresh paint (2024), and floor-to-ceiling windows. Master bedroom offers his-and-hers closets and a 4-piece ensuite. Open-concept kitchen with built-in appliances, granite countertops, and backsplash.Steps to TTC subway, minutes to Hwy 401/404/DVP, North York General, Bayview Village Mall, T&T, Ikea, and more. Amenities include a gym, rooftop deck, and party room. Bright, modern living in a prime location!
One parking. Fridge, Stove, Exhaust Range Hood, Microwave, B/I Dishwasher, Washer and Dryer. All Elf & Custom blinds. 2 fobs, 2 sets of keys.
C10441253
Condo Apt, Apartment
900-999
5+1
2+1
2
1
Underground
1
Owned
6-10
Central Air
N
Y
Brick, Concrete
N
Forced Air
N
Open
Y
TSCC
2486
Sw
Ensuite
Restrict
Crossbridge Condominium Services Ltd
11
Y
Y
Y
Concierge, Exercise Room, Games Room, Guest Suites, Party/Meeting Room, Visitor Parking
